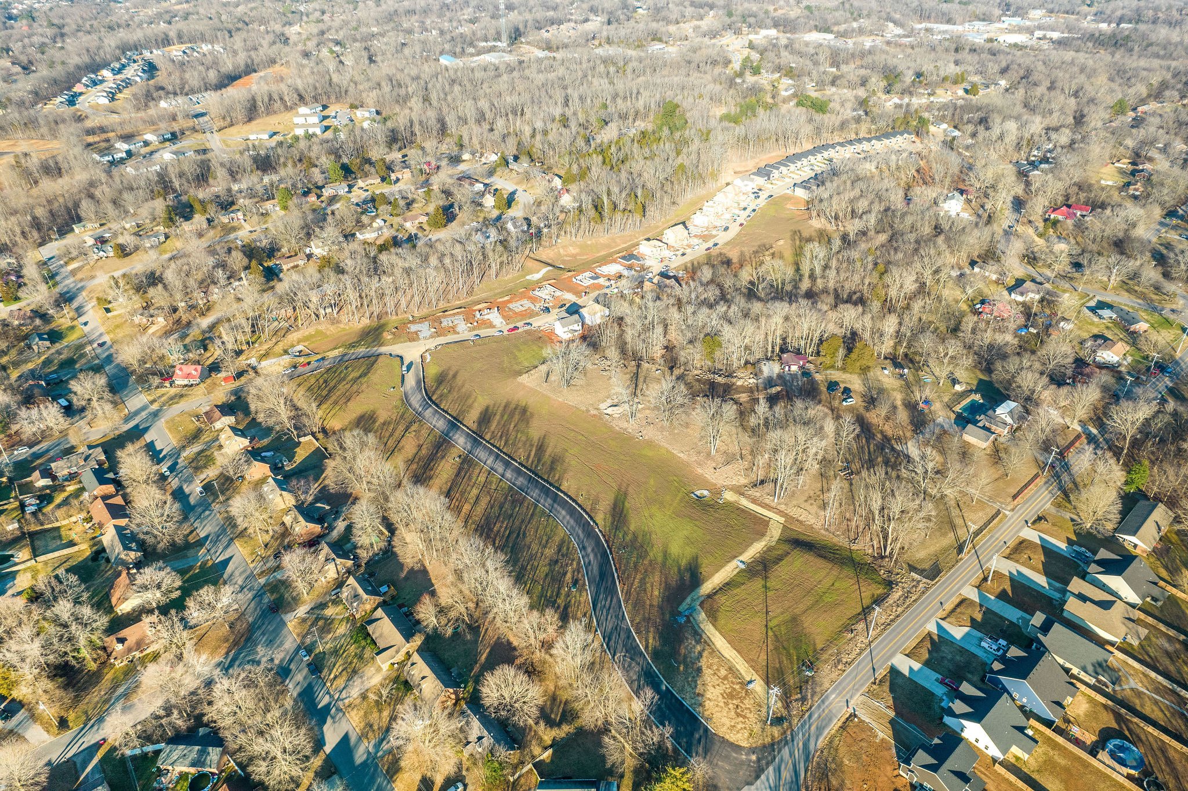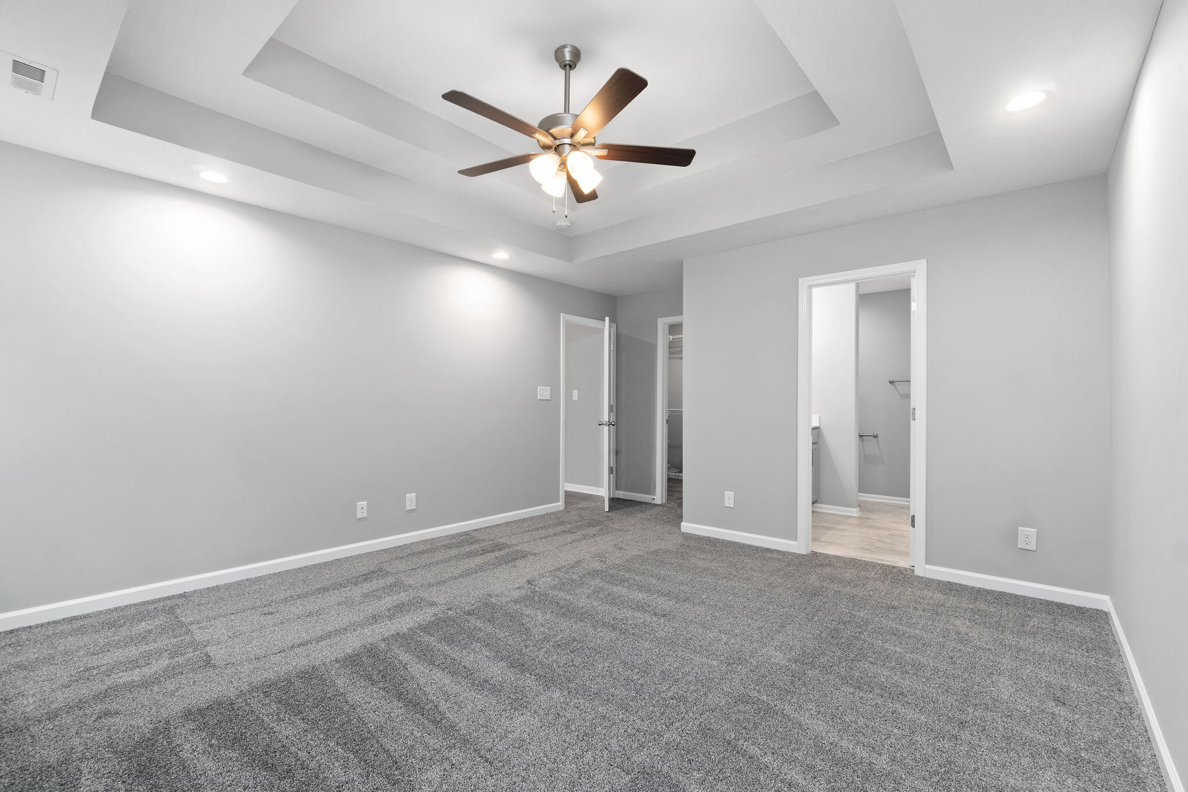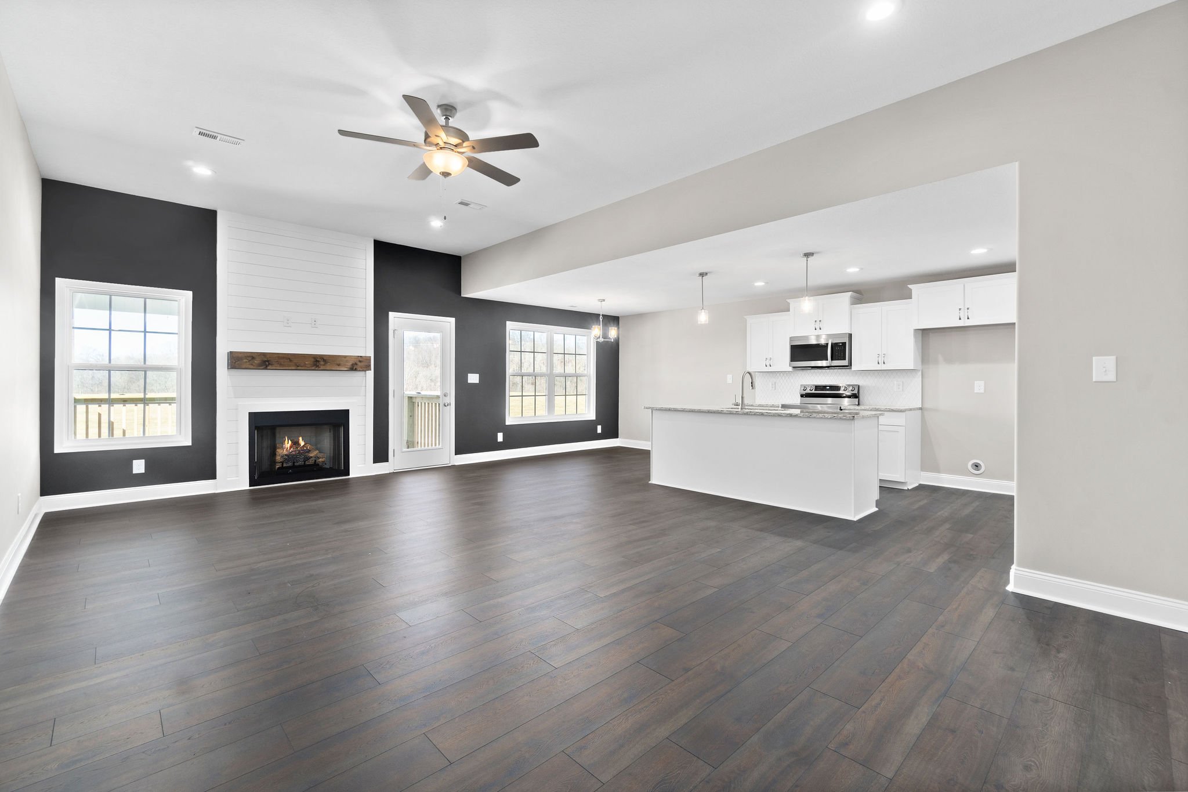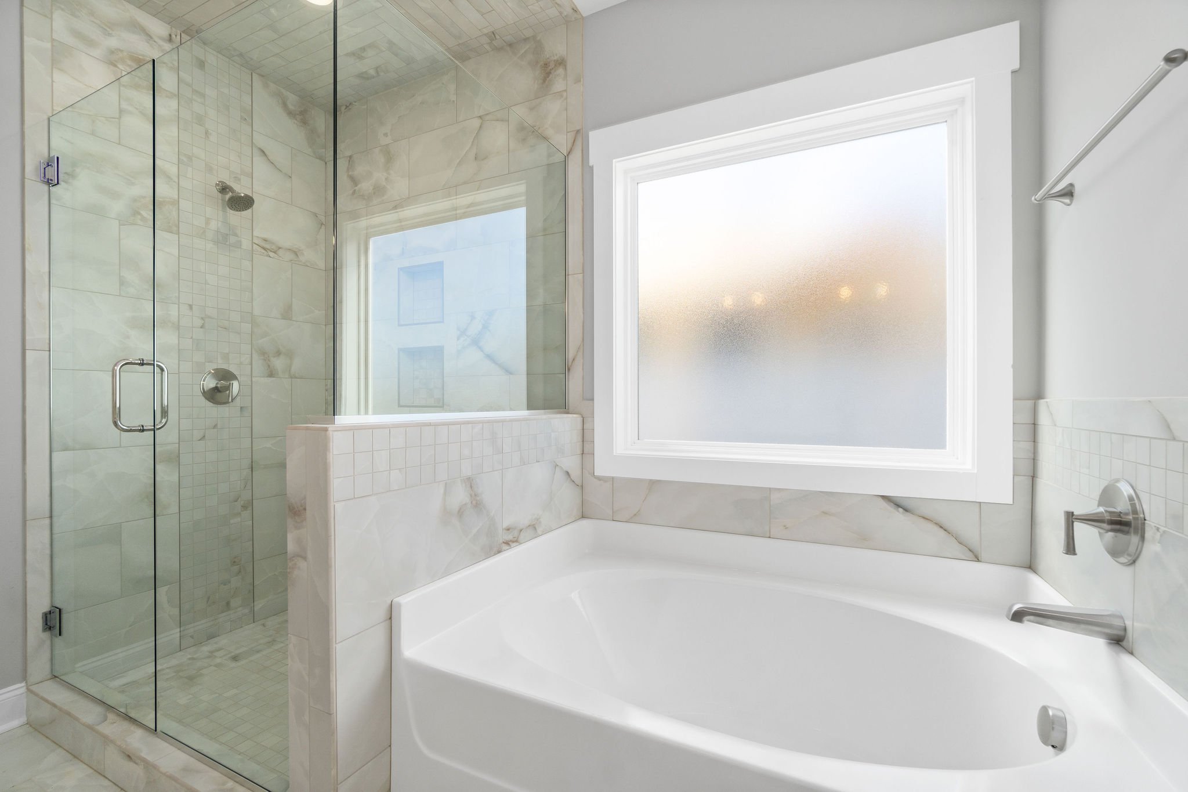
HAMPTON HILLS
Nestled near in the heart of Downtown Clarksville, TN just off Edmondson Ferry Road and Hawkins Road, lies Hampton Hills. Homes featured in this community will feature brick and vinyl exteriors with shaker or board and batten vinyl accents.
Enjoy ranch and traditional two-story floor plans with owner suites featuring walk in closets and dual vanities, open concept kitchens with granite counters, an accent backsplash, and stainless steel appliances, 12mm waterproof flooring in common areas, carpet in the bedrooms, tile flooring in the bathrooms and laundry room, propane fireplaces, covered decks/patios, and modern selection packages.
1 mile: Clarksville Marina
3.5 miles: Austin Peay State University & Downtown Clarksville
3.5miles: Cumberland Riverwalk
6 miles: Wilma Rudolph Blvd
8 miles: I-24 Exit 11
11 miles: Tennova Healthcare/ER & the Industrial Park (Google, LG, Hankook)
13 miles: Fort Campbell Gate 4 & Blanchfield Army Community Hospital
48miles: Nashville
Homeowners Association
Monthly Dues: $35.00 | Transfer Fee: $300
Amenities: Weekly Trash Service, Maintenance & Lawncare in Common Areas, Community Mailboxes & Community Events
Community Manager: Steve Calles
931-647-4053 | steve@byersandharvey.com
FLOOR PLANS
The Camelot with Bonus Room
4 Bedrooms | 3 Bathrooms | 2300-2400 SQFT | 2-Car Garage
Features: Open concept Living Room with Fireplace. L-shaped Kitchen with 2x4 island and eat in dining room. Owners Suite with dual Walk In Closets and En Suite Bathroom with dual vanities, linen closet, and tiled shower. Bonus Room with closet. Laundry Room. Covered Deck/Patio.
The Charlotte with Bonus Room
3 Bedrooms | 2.5 Bathrooms | 1900-2000 SQFT | 2-Car Garage
Features: Traditional layout with living room, dining, and kitchen on main level. Split staircase leading to Bonus Room one way, and bedrooms the other direction. Owners Suite with Walk In Closet. En Suite bathroom with Dual Sink Vanity, Separate Tub and Shower Insert.
The Scottsdale with Bonus Room
3 Bedrooms | 2 Bathrooms | 2300-2400 SQFT | 2-Car Garage
Features: Open concept Living Room with Fireplace. Kitchen with 2x6 island and eat in dining room. Owners Suite with Walk In Closet and En Suite Bathroom with dual vanities, toilet room, and separate tub and shower insert. Bonus Room with closet. Laundry Room. Hall-Tree and Pantry (not included in every home). Covered Deck/Patio.
The Savannah
3 Bedrooms | 2.5 Bathrooms | 2000 SQFT | 2-Car Garage
Features: Open Kitchen with island and Pantry. All bedrooms located on second floor. Owners suite with walk-in closet, dual vanities and Tiled shower.Laundry Room.
The Fantasy with Bonus Room
4 Bedrooms | 2.5 Bathrooms | 2000-2200 SQFT | 2-Car Garage
Features: Vaulted Living Room with Fireplace. Kitchen with Island and Dining Room. Main Level Owners Suite with Walk In Closet and En Suite Bathroom with dual vanities, separate tub and shower. Additional Bedrooms & Bonus Room on second level.
The Dublin
4 Bedrooms | 2.5 Bathrooms | 2400-2500 SQFT | 2-Car Garage
Features: Kitchen with Island and Pantry. Formal Dining Room & Breakfast Nook. Living Room with Fireplace. All bedrooms located on second floor. Owners suite with walk-in closet, dual vanities, separate tub and shower.
Floor plans and pricing are subject to change as the subdivision grows.
Interior designs and styles may vary from home to home.

Standard Selections






ATTENTION TO DETAIL
8-9’ Ceilings
Laminate in Living Room, Dining Room, & Kitchen
Bedrooms & Bonus Rooms Carpeted
Propane Ventless Fireplace
Door handles and hinges in Brushed Nickel, Oil Rubbed Bronze, & Black
Privacy locks on bedroom & bathroom doors
Sherwin Williams & Farrell Calhoun interior paint colors
White Craftsman-Style doors
Ceiling fans in Owners Suite Bedroom, Living Room, & Bonus Room
Mirror and pedestal sink in half bathroom (plan specific)
30-year dimensional asphalt shingle
On-site custom framing
Covered Entry/Porch (plan specific)
House wrap vapor barrier
Concrete Driveway
SAFETY & ENERGY EFFICIENT
Trane High Efficiency Heating & Ventilation System (electric)
Waterproofed Foundation Block
Ground fault interrupter outlets
Exterior lighting at all entrances
Smoke detector and carbon monoxide detector hard-wired with battery backup
Digital thermostat
50 gallon electric water heater
Modularized high-tech wiring package with CAT 5 wiring to include data/TV locations in every bedroom, living room, and bonus rooms
Minimum R-19 exterior wall insulation to include garage
Minimum R-49 blow ceiling insulation
Insulated 2-Car Garages & Automatic Garage Door Openers
PEX Manifold water distribution system
Waterproof exterior electrical outlets at front and rear
Front and rear freeze-proof exterior faucets
Zipper Attic Access
OWNERS SUITE
Elegant Single or Double Tray ceiling (plan specific)
5ft Garden Tub (plan specific)
4ft Shower (plan specific)
Wall tile accent around shower and tub
12x24 ceramic floor tile in bathroom
Dual sinks and vanity
Sink faucets in 2 finishes
Linen closet (plan specific)
Ceiling fan in bedroom
Spacious walk-in closet
Two-tier shelving system in closet
KITCHEN & BATHROOMS
Stainless steel kitchen electric appliances include: self-cleaning oven, microwave over the range, dishwasher.
Sinclair Birch Cabinets from Aristocraft in 8 colors
50/50 stainless steel sink with sprayer
Pantry (plan specific)
Granite Counters
Tiled Backsplash
InSinkErator Garbage Disposal
Cultured Marble Counter in Bathrooms
Tile surrounding shower/tub inserts
12x24 ceramic floor tile in bathrooms
Recessed LED can lighting
Absolutely love our home Smith Custom Construction built!
-Tanya Roberts











